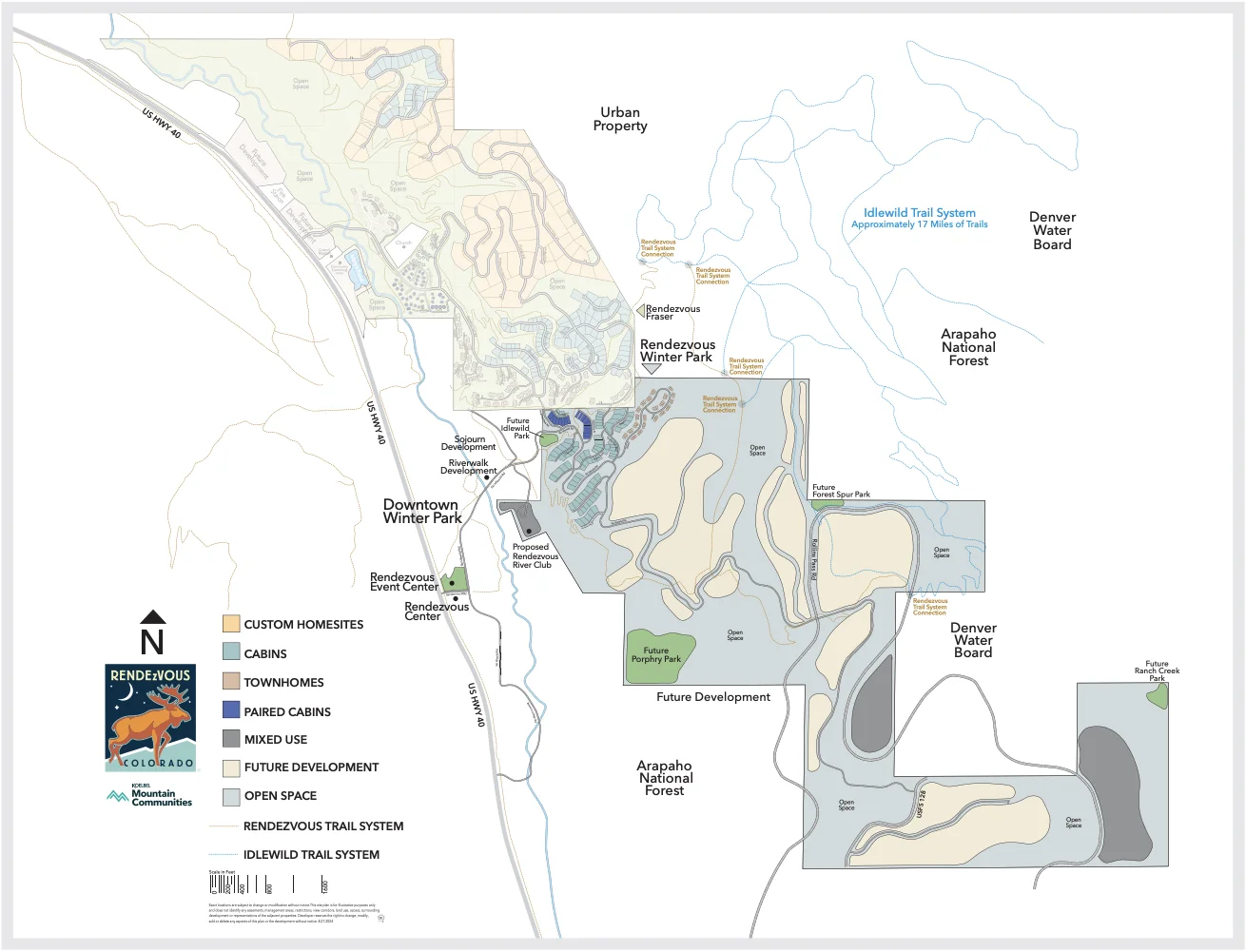The Rendezvous sales center will be closed on Sunday, April 20 for Easter. We will reopen at 10am on Monday, April 21.
Our Rendezvous product line has grown steadily since 2002, but the MooseHorn Cabin – an original offering – is a “forever” favorite. Following a hiatus to enhance the plan and develop worthy new homesites for this charming home, buyers still say it’s the epitome of mountain-living daydreams: a warm and cozy cabin… a blend of rustic character and essential modern touches… grand spaces for friends and family to gather indoors and out, including a fabulous wrap-around deck. The Uphill plan features two master suites, while the Downhill touts three. Each also has options for loft-to-bedroom conversions and “generation gathering spaces” on separate levels, plus, there’s a 3-car garage option in the Uphill plan. Standard features include in-floor radiant heat, “lock-off” garage storage, stunning views (including Byers Peak), a short walk into town (via trail) and easy access to the Fraser River.

No matter where you decide to live at Rendezvous, there will always be plenty of open space to stretch out and breathe.