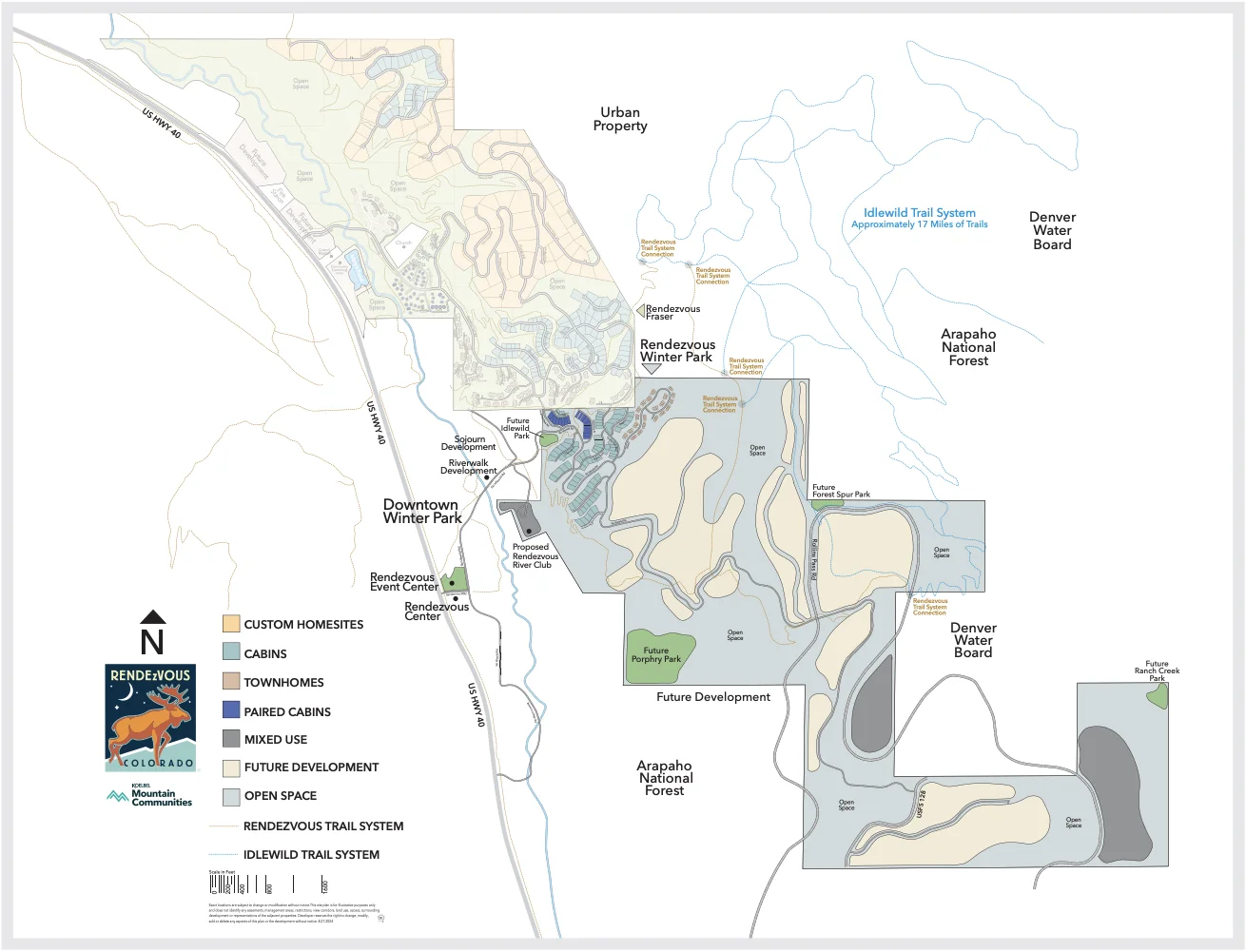The Rendezvous sales center will be closed on Sunday, April 20 for Easter. We will reopen at 10am on Monday, April 21.
Showcasing mountain modern design, the limited-edition three- and four-bedroom Rendezvous Center Residences designs will deliver the ultimate in mountain living – marrying mountain escape with entertainment hub. Shred Mary Jane then shed the stress and fatigue in your own private covered, hot tub ready rooftop deck – taking in panoramic views while enjoying great concert sounds from across the street at Hideaway Park. Home designs are free-flowing with emphasis on both bonding-focused gathering spaces and private spaces for reflection and rejuvenation. Incorporating the longstanding superior design and construction standards epitomized by new-home offerings in Winter Park’s Rendezvous Colorado neighborhood, the Rendezvous Center Residences will blend ageless values with pacesetting design and quality materials.

No matter where you decide to live at Rendezvous, there will always be plenty of open space to stretch out and breathe.